My last post showed pictures of the downstairs in the middle of February, here is what the upstairs was looking like:
Pics of the main floor in mid-February…
Did I mention that the rains were relentless through the month of November and then in December we had several snow storms which turned to ice storms and presisted on into January? The progress slowed to a halt during the holidays and nothing of any substance happened until after the middle of January when the snow and ice began to melt. Of course by this time our yard was a muddy mess and we were walking to the back door and peices of playwood and chunks of 2x6s that were strung out to keep us from sinking into the mud. There was no front deck during that time so we couldn’t enter through the front. Even so, it was nice to be living in the house and we persisted in pushing for progress. The following pictures were taken in mid February when progress had resumed. (Two months passed the original projected finish date.)
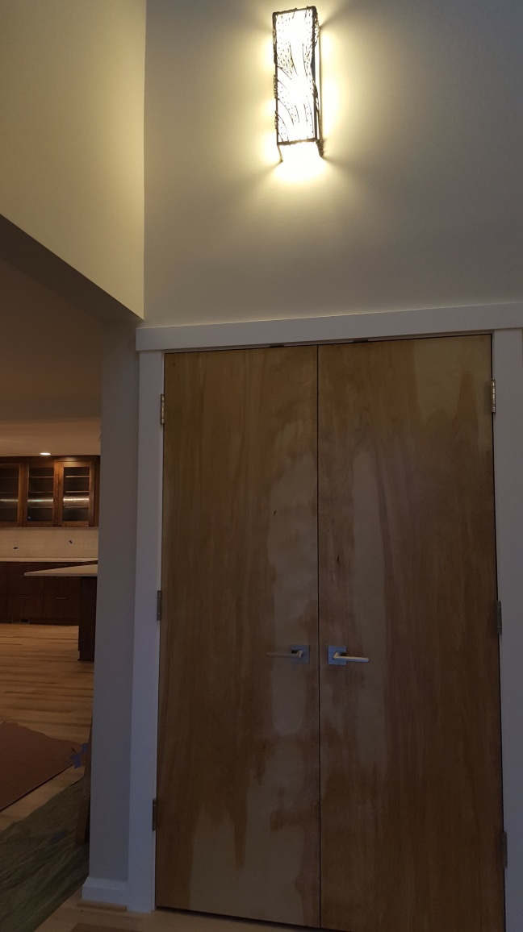
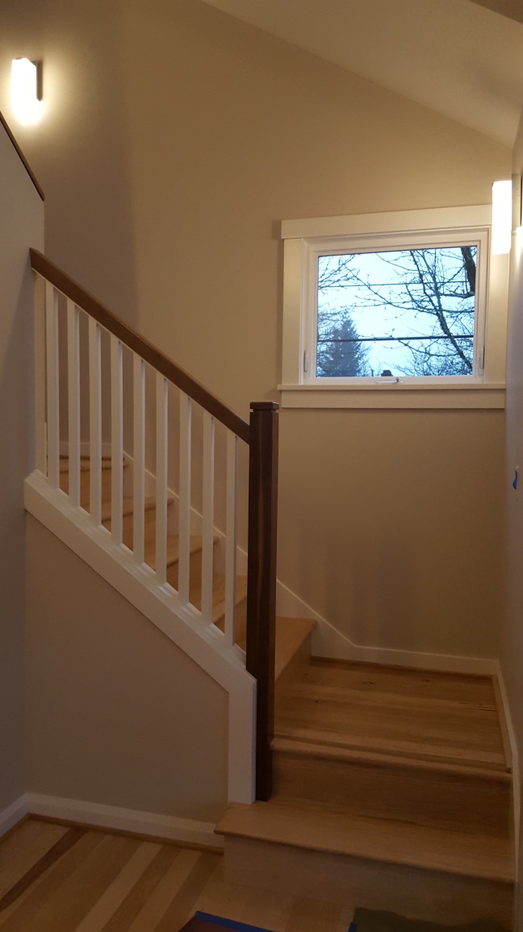
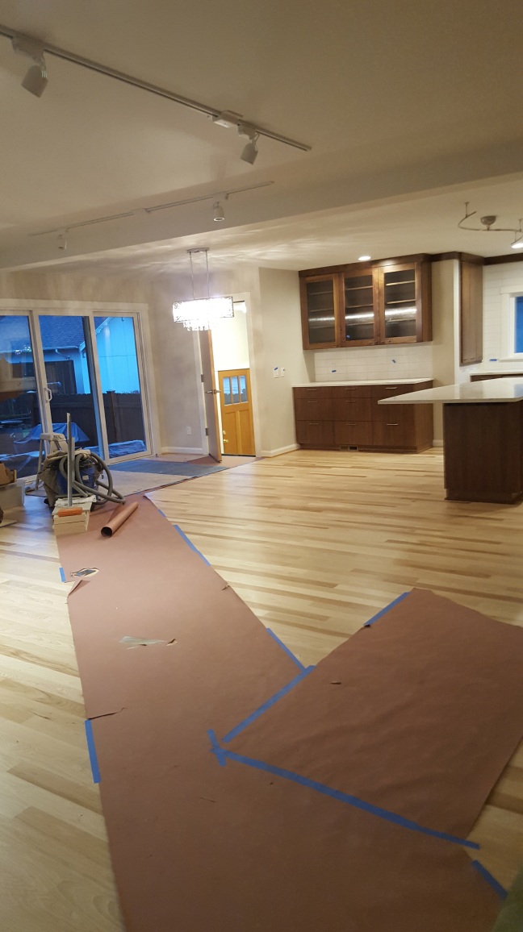
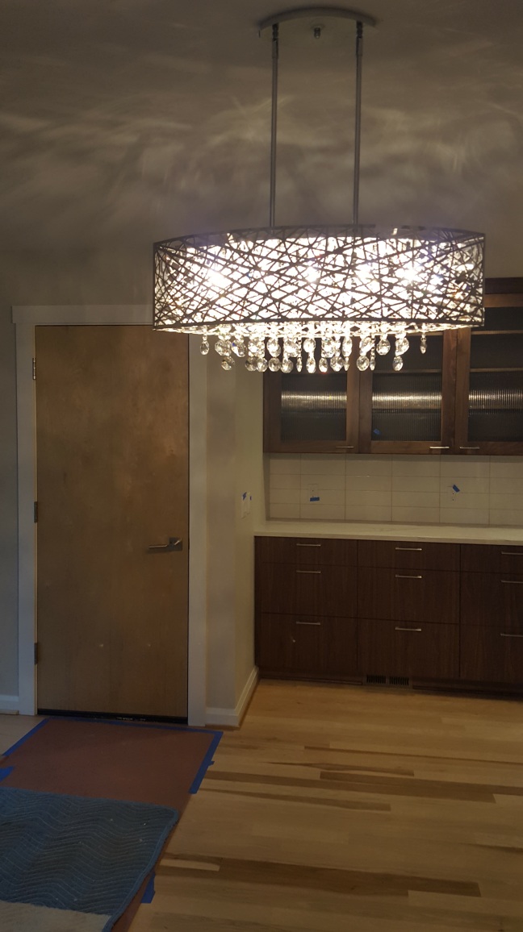
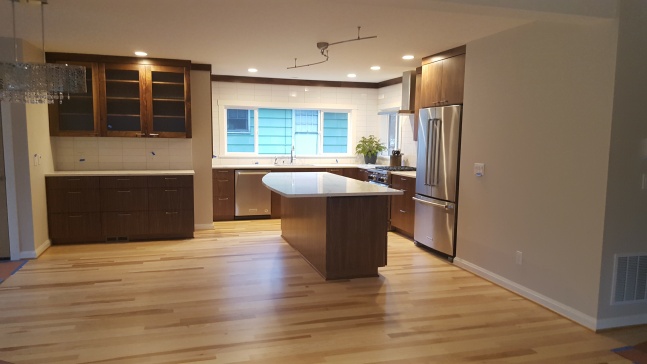
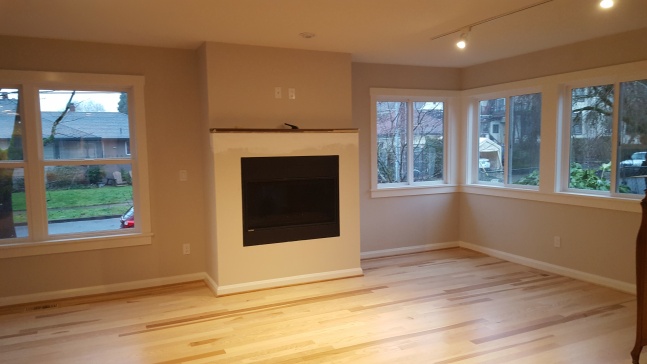
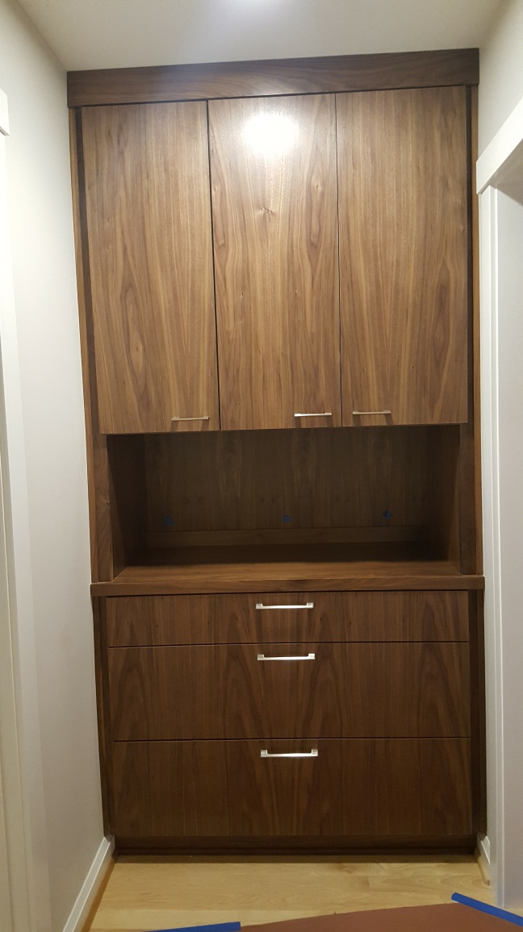
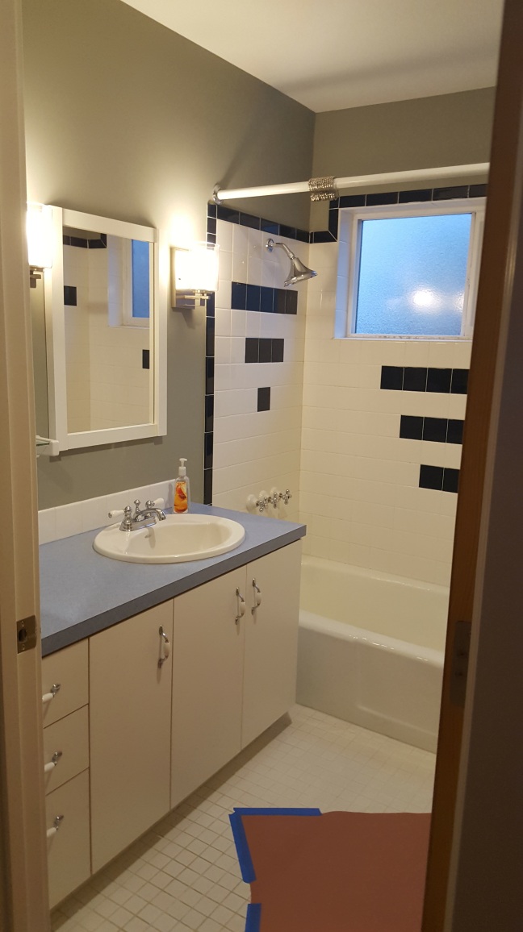
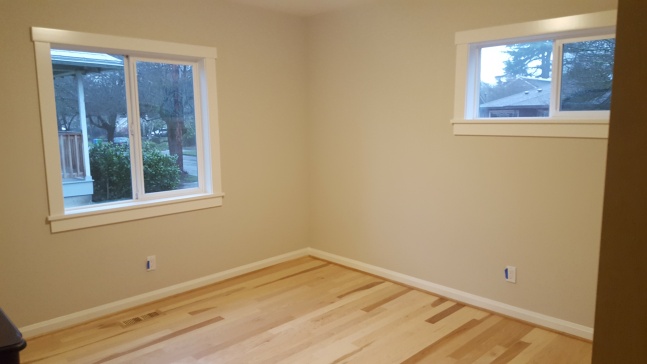
Slow progress through the holidays
November and December were rough. Mom died on November 9th after a long illness and a slow decline. Rich and I were living with Jean and Jerry still who were so kind and patient in light of the fact that they had extra unexpected compnay through the holidays along with their usual onslaught of holiday guests and the postponement of the remodel of their kitchen. The house was proceeding much slower than we had hoped…. painfully slow. And throughout Mom’s decline there were still decisions to be made and questions to answer about the house which was not where my heart was at the time… although there were moments when thinking about the house was a welcome distraction the the heartbreaking situation with Mom. Then on December 12th Dad ended up in the hospital with a stroke and landed in the hospital. Our Christmas tradition of hosting breakfast and festivities in the moring at our house were interupted by the remodel … I still made the breakfast but Amy and Arnab kindly hosted it at their house. It was a lovely time with lots of memories shared of both Mom and Dad as he was unable to attend. The day after Christmas Rich and I we moved to our neighbors house to dogsit Colby the sweet little poople mix dog shown below while we worked during the day and moved our things into our basement apartment in the evening. I visited Dad in rehab everyday. He was struggling. On January 1st we got all moved into the basement and just after eating the first meal we had cooked in our new space I got the call that Dad had passed quietly in his sleep, just 7 weeks after Mom’s passing.
November progress week one
Upon our return from a week out of town the house didn’t look much different from the outside but progress was definately being made inside…
November break
The first week of November I took a break from it all and took an art quilt class in Sisters, Oregon at the Stitchin’ Post with owner Jean Wells. Rich and I stayed at Eagle Crest where Rich worked (and sneaked in a bike ride every day). I attended the class and enjoyed it so much! I have purchased her book Inspired Art Quilts a year prior and read it cover to cover so I was primed for this class. http://www.jeanwellsquilts.com/books.html
By the end of October it looked like this…
Okay so I am posting this on December 5th and there have been a lot of changes since these were taken but other things have taken priority over keeping this up to date so now I am playing catch up…. more recent photos to follow soon!!!
October happenings
Work on the house continues. Gypcrete is poured on the floor to level the 3 floor heights from all the former remodels and to even things out in preparation for hardwood floors. We make the final decisions about the counter top, tile and cabinet layout. Sheet rock is installed and now in the 3rd week of October the sheet rock is being mudded and taped. The front door assemble was installed and looks very nice… except that the side light was supposed to be fir and it was delivered and installed with a primed finish so a new one is on order. Now we are in the process of deciding on exterior paint color (and no, we are not painting it blue!) The current move-in date is somewhere around the middle of January.
On into fall…
The work continues though it seems painfully slow now. Inspections take longer then expected as there is so much building happening in Portland. We make more decisions… flooring, cabinets, counter tops… wow, it seems like there is a new decision to make every day and so little time to squeeze in a trip to the places that sell these things. Thankfully we have hired a good designer.
September already?
We are really busy! Our peak season at work is in full swing and we are helping with Amy and Arnab’s wedding as much as we can. Mom is not doing well so we go visit her in assisted living as often as possible. We anxiously await 2 new greandkids and make plans to go visit the others. Malika visits on and off and we enjoy her so much! We are living at Jean and Jerry’s house (they are the best!) Meanwhile more progress is made on the house even though the changes aren’t as obvious with the as the demolition or framing.
August progress…
The work continues through August. The windows, electrical and plumbing go in. There are lots of decisions to be made. Where do we want this light switch? Where do these heaters go? What kind of oven hood are we getting? A decision needs to be made on the fireplace, range, plumbing fixtures, etc,etc,etc….!! Somewhat overwhelming but also pretty fun and exciting.















































































